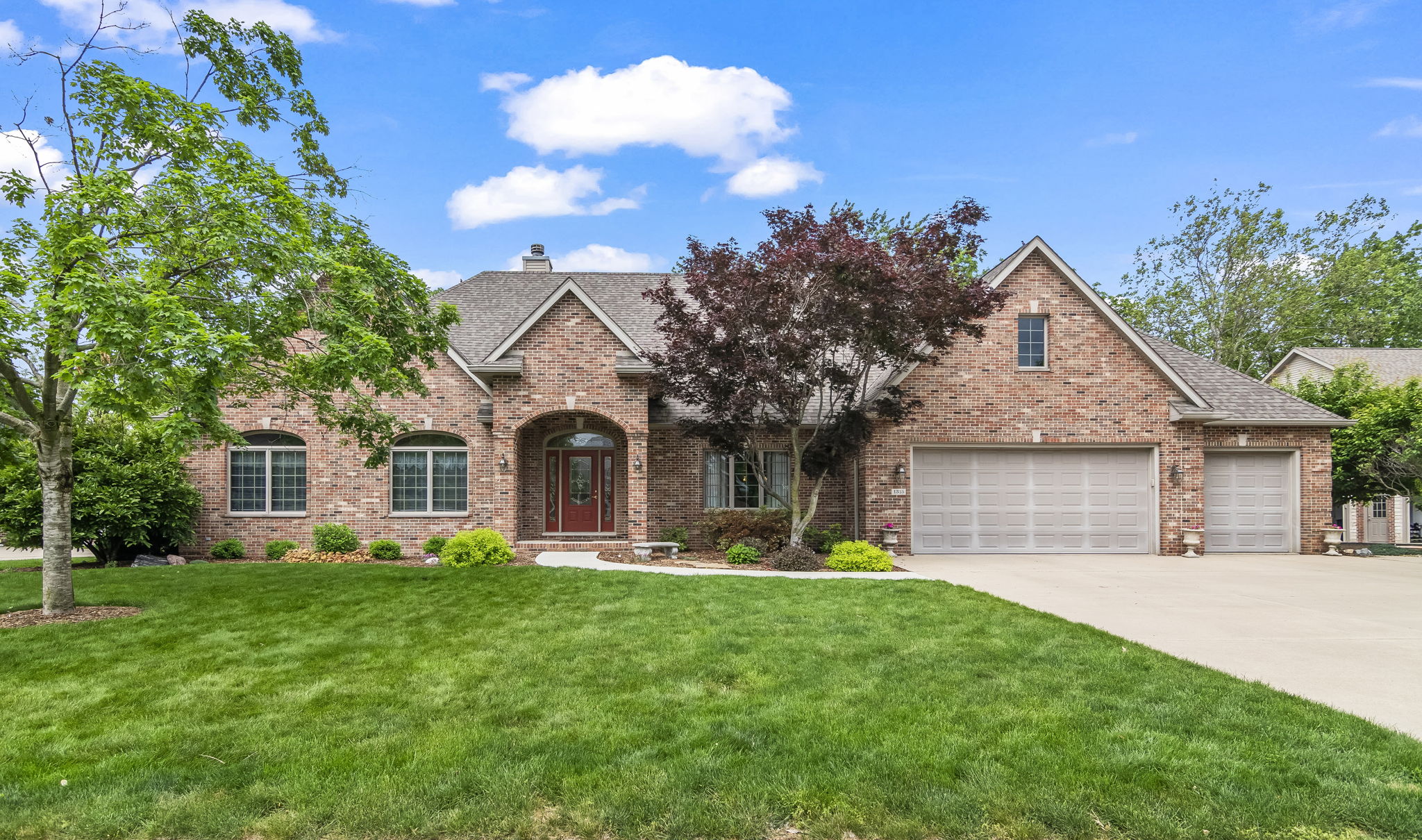
1315 Hawthorne Chase
Sherman, IL 62684
- $599,900
- 4 Bedrooms
- 3.5 Bathrooms
- 4,804 Sq/ft
- 3 Parking Spots
- Built in 2004
Details
This 4-5 bedroom custom-built home in Sherman offers quality updates, a generous floor plan, and plenty of outdoor living! Enter the foyer with an open staircase leading to the second level and a two-story great room with a gas fireplace and French doors leading to a sunroom overlooking the backyard and inground pool. The remodeled kitchen features granite countertops, a gas range, a tile backsplash, and a large island with seating. In addition, there is a formal living room and dining room. Three main floor bedrooms include two bedrooms that utilize a hall bath, plus a primary suite with two walk-in closets, a double vanity, and a separate shower. The main floor also offers a laundry room, a sliding door with access to the composite deck (NEW in 2020), a private, nicely landscaped backyard, and a half bath near the attached three-car garage (with convenient steps to the basement). Upstairs, you will find a loft with an office, a fourth bedroom, and a third full bath. In the basement, there is a rec room with a wet bar, a family room, a game nook, a second fireplace (wood burning), a bonus room (used as a bedroom - no closet), an exercise room (NEW carpet), and a half bath (with plumbing for a full bath in the closet). There is also plenty of unfinished storage space. Updates include a NEW roof and NEW HVAC in 2022. The pool measures 39x18 feet with a Roman end and a diving board. This home is excellently maintained and pre-inspected, with all repairs made.