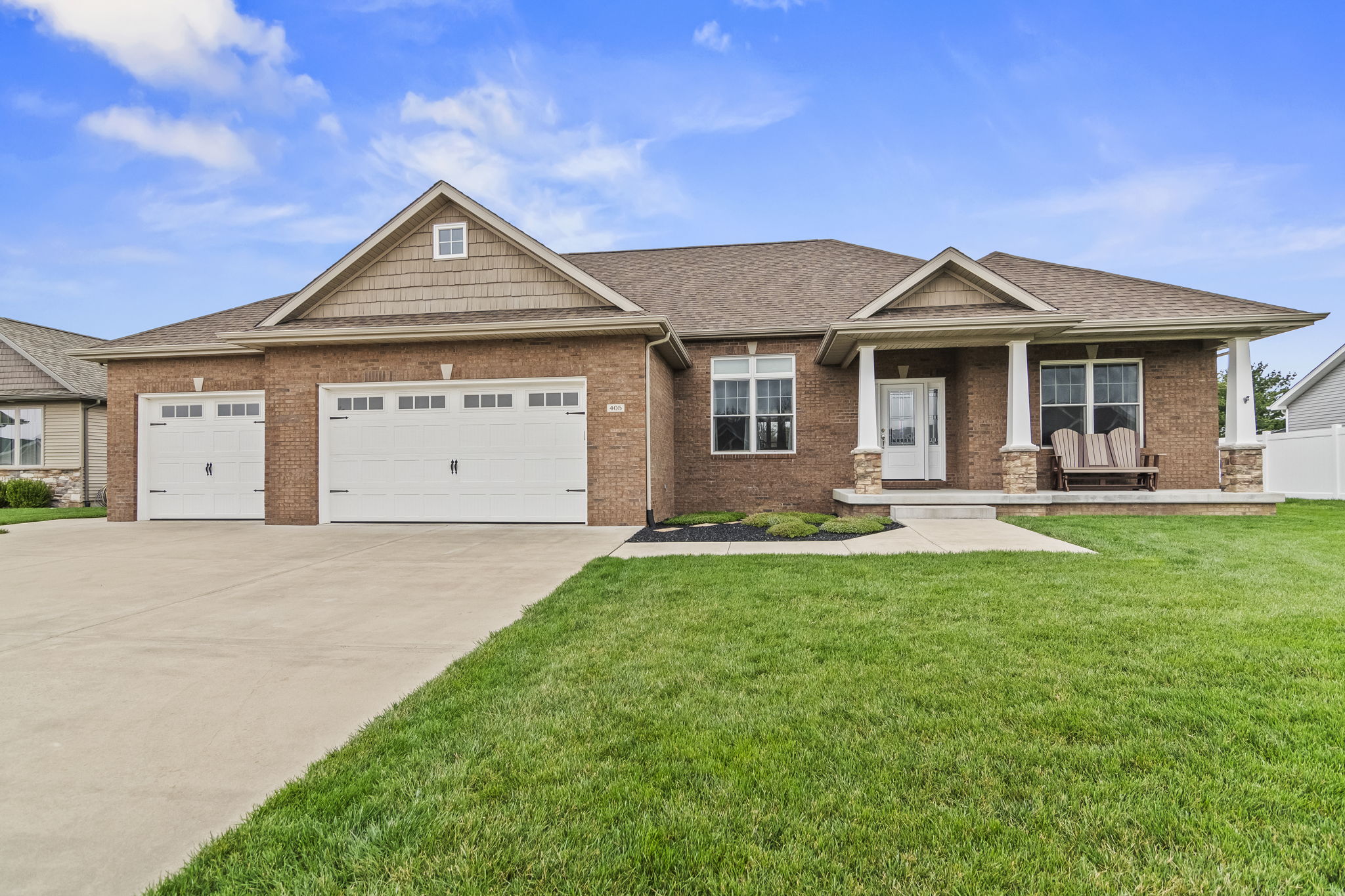
405 Sommerset Dr
Chatham, IL 62629
- $509,900
- 4 Bedrooms
- 3.5 Bathrooms
- 3,454 Sq/ft
- 3 Parking Spots
- Built in 2019
- MLS: CA1035622
Details
*Seller REQUIRES 90-day Seller Holdover*
*Preapproved buyers or buyers with proof of cash funds only*
Custom-built in 2019, this Chatham ranch features quality craftsmanship and materials. The front porch leads into an open floor plan with a formal dining space with custom moldings and a living room with built-in bookcases, stone accents, and a fireplace. The kitchen offers a 10-foot island with seating, a backsplash, granite counters, a 5-burner gas range with a hood, a pantry cabinet, and a breakfast nook. A sliding door leads to the covered back patio and backyard with a vinyl privacy fence. The primary suite features a tray ceiling, a large walk in closet, and a spacious bath with a freestanding tub, separate shower with glass surround, and a double vanity. Two additional bedrooms utilize a hall bath. An attached three-car garage has an epoxy floor and 8' garage doors. The garage entry leads into a drop zone, next to main floor laundry room (washer and dryer do not stay) and a half bath. Downstairs you will find a large family room/rec room with a kitchenette and full egress window, a full bath, a bedroom with an egress window, and multiple storage areas. Upgrades include double pane Anderson windows throughout, a recirculating pump on hot water, a water backup on sump pump, spray foam insulation, and extra R50 insulation on the attic.