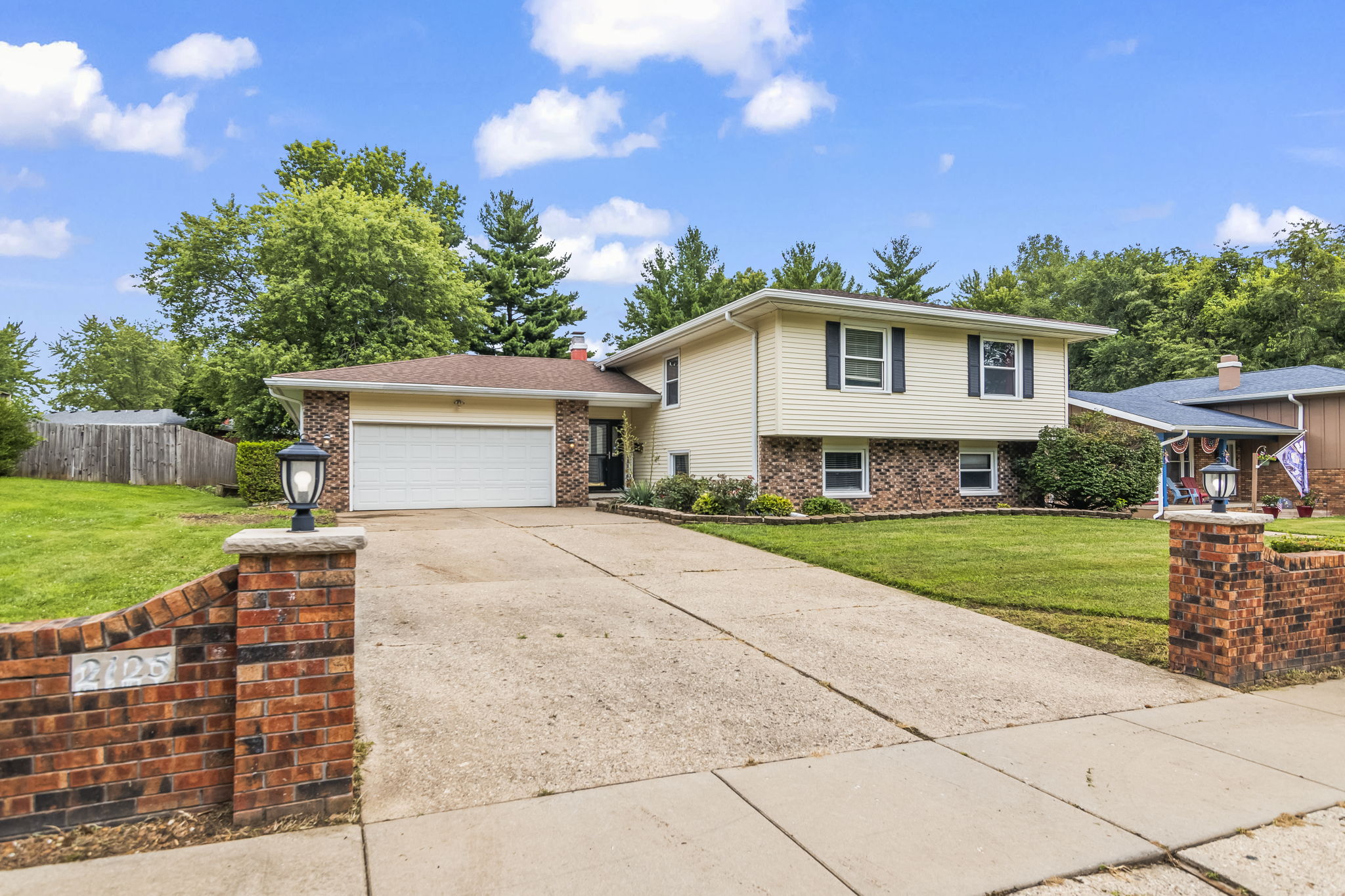
2125 Shabbona Dr
Springfield, IL 62702
- $264,900
- 4 Bedrooms
- 4 Bathrooms
- 3,424 Sq/ft
- 2 Parking Spots
- Built in 1977
- MLS: CA1037975
Details
This four bedroom home in Indian Hills subdivision offers generous spaces, including two suites. On the main floor, the primary suite features a fireplace, walk-in closet, and full bath with a double vanity and separate jetted tub and shower. There is also a theatre room off the foyer and access to the attached two-car garage. The upper level provides living space with laminate floors and a bay window. The kitchen and dining areas have tile floors, granite counters, a tile backsplash, and stainless appliances, including a double oven. The second primary suite has hardwood floors, two closets, and an attached bath with a shower. Two additional bedrooms utilize a remodeled hall bath. The lower level extends the living space with a rec room, an office, laundry room, fourth full bath, and family room with a second fireplace, wet bar, and walkout to the backyard. Outside, you will find two composite decks, a patio, and a fire pit. This home is located near Sangamon Avenue, just under 5 miles from downtown, the medical district, or I-55. It's also only a block from Indian Hills Park!