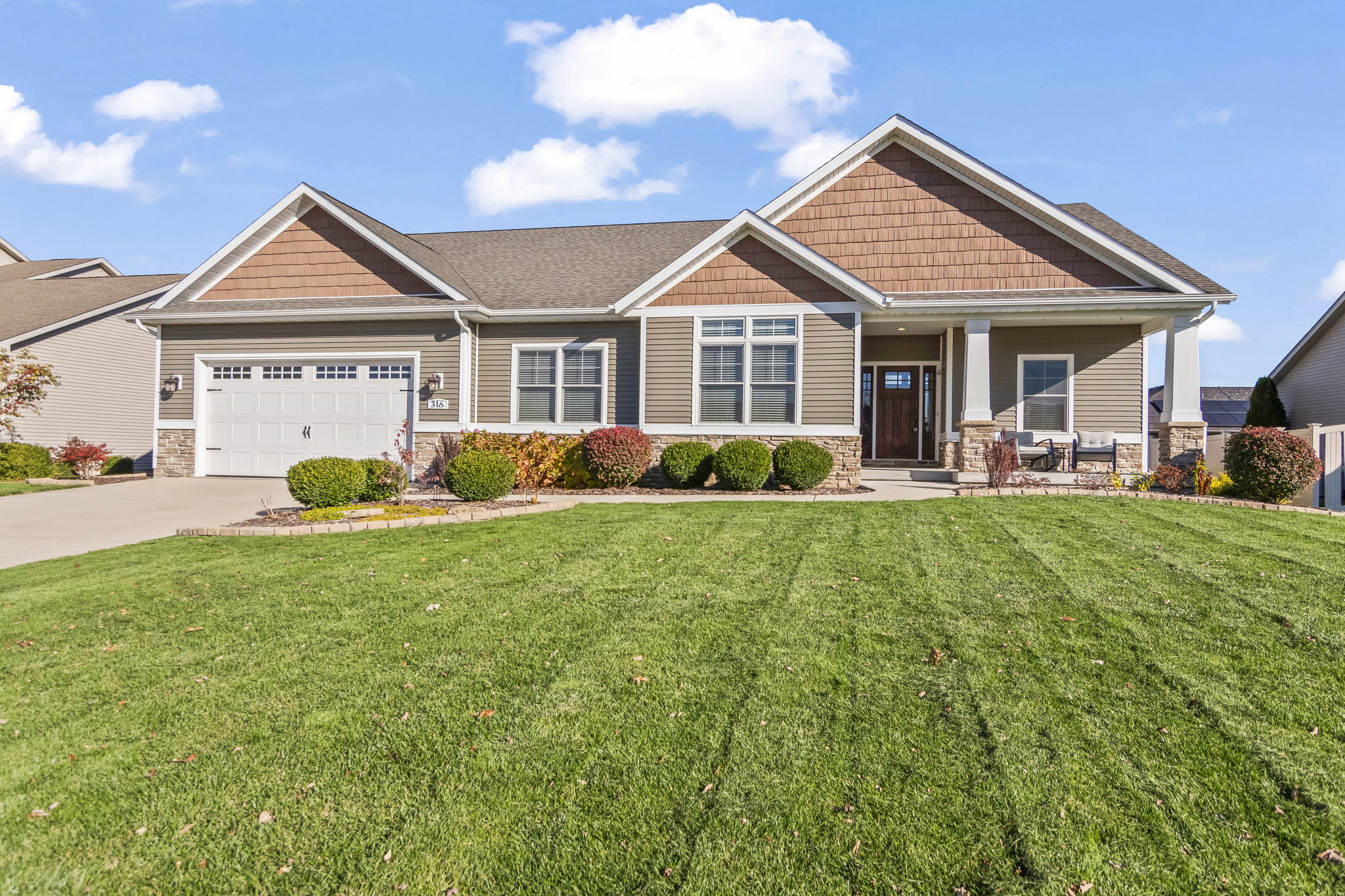
316 Windycrest Dr
Chatham, IL 62629
- $514,900
- 6 Bedrooms
- 3 Bathrooms
- 3,923 Sq/ft
- 3 Parking Spots
- Built in 2015
- MLS: CA1033082
Details
This custom built craftsman style ranch home sits overlooking the pond in Manor Hill II subdivision, within the Chatham school district. You will love the covered front porch and low maintenance, beautiful landscaping. Inside, hardwood floors run from the foyer in to the great room with a stacked stone fireplace and tons of natural light from oversized windows. The kitchen offers an island with seating, slate appliances, quartz counters, a glass tile backsplash, a gas range, and a pantry closet. The dining area has a sliding door to the screened in porch, which exits to a paver patio, firepit, and backyard with a stocked pond. The primary suite is generously sized with a tray ceiling and an ensuite bath with two vanities, a soaking tub, a tiled shower with a glass enclosure, a linen closet, and a space saving pocket door. The walk in closet has built in organizers and connects to the laundry area with a granite sink top, closet, and shoe storage. A drop zone is situated right inside the garage entry with open lockers for organization. There are two bedrooms at the front of the house, plus a fourth bedroom with french doors and hardwood floors (currently being utilized as an office). Downstairs, you will find a rec room/family room space, two additional bedrooms with egress windows, a full bath, a gym, and a theatre room with a kitchenette with a full sized refrigerator, sink, and counter seating. The three car garage features a two car tandem stall and a workshop area.
Images
Floor Plans
Contact
Feel free to contact us for more details!

